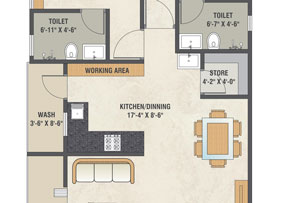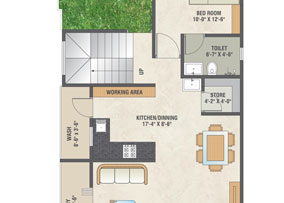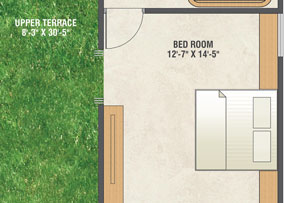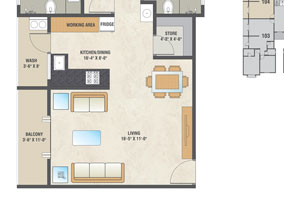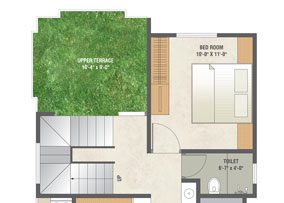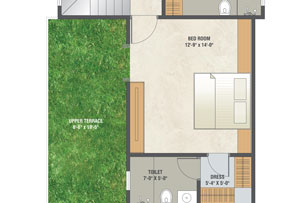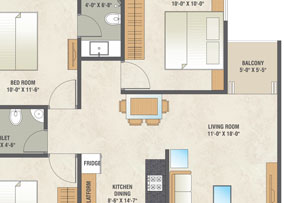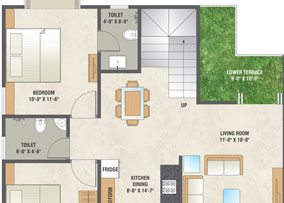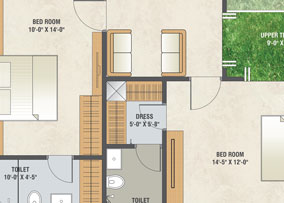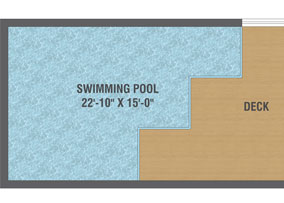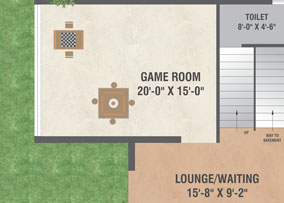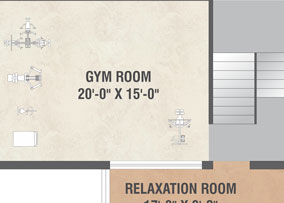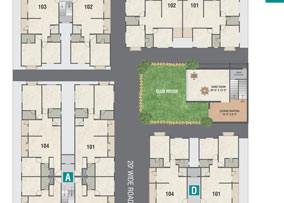Gallery - Floor Plans
2 & 3 BHK Flats
3 & 4 BHK Duplex Penthouses
At Seasons the planning has been done with utmost care so as to create maximum living space per unit. Also the planning reflects our desire to create comfortable living spaces which shall enhance the quality of life for the residents,
Choose from multiple layout & area options available in different towers. One of them would surely match your distinct needs.

